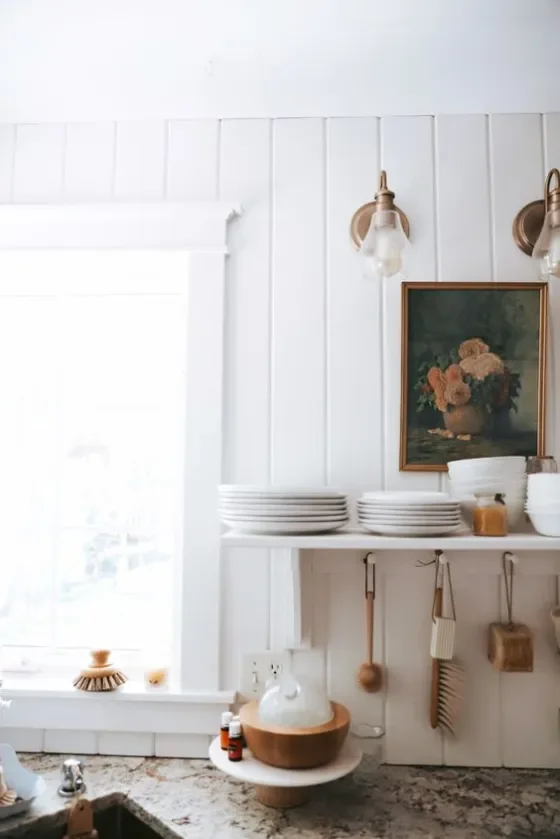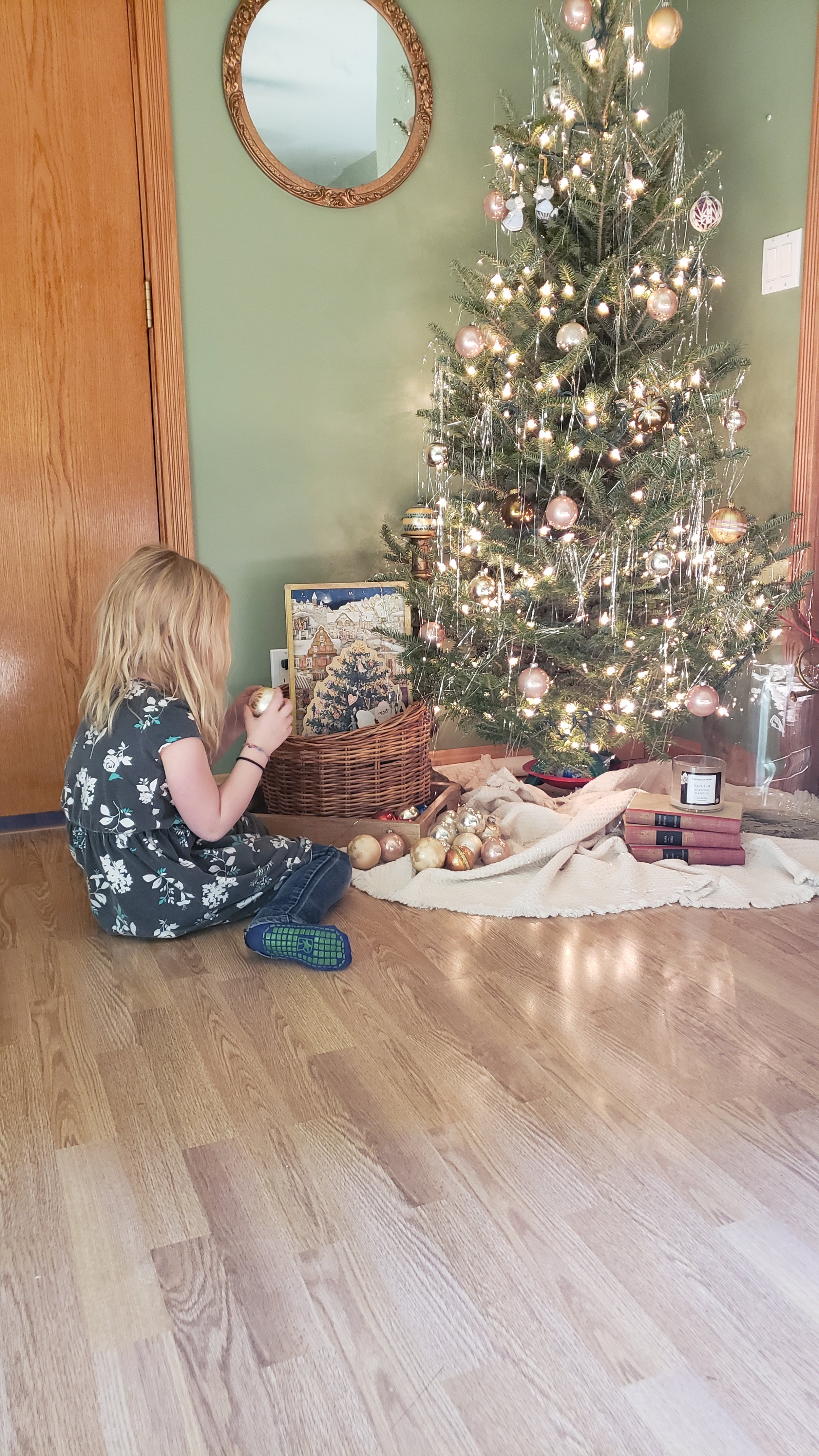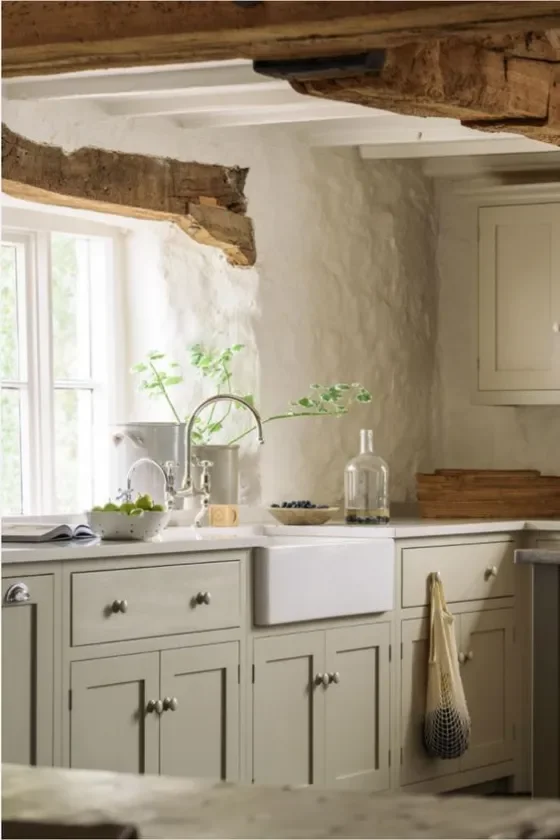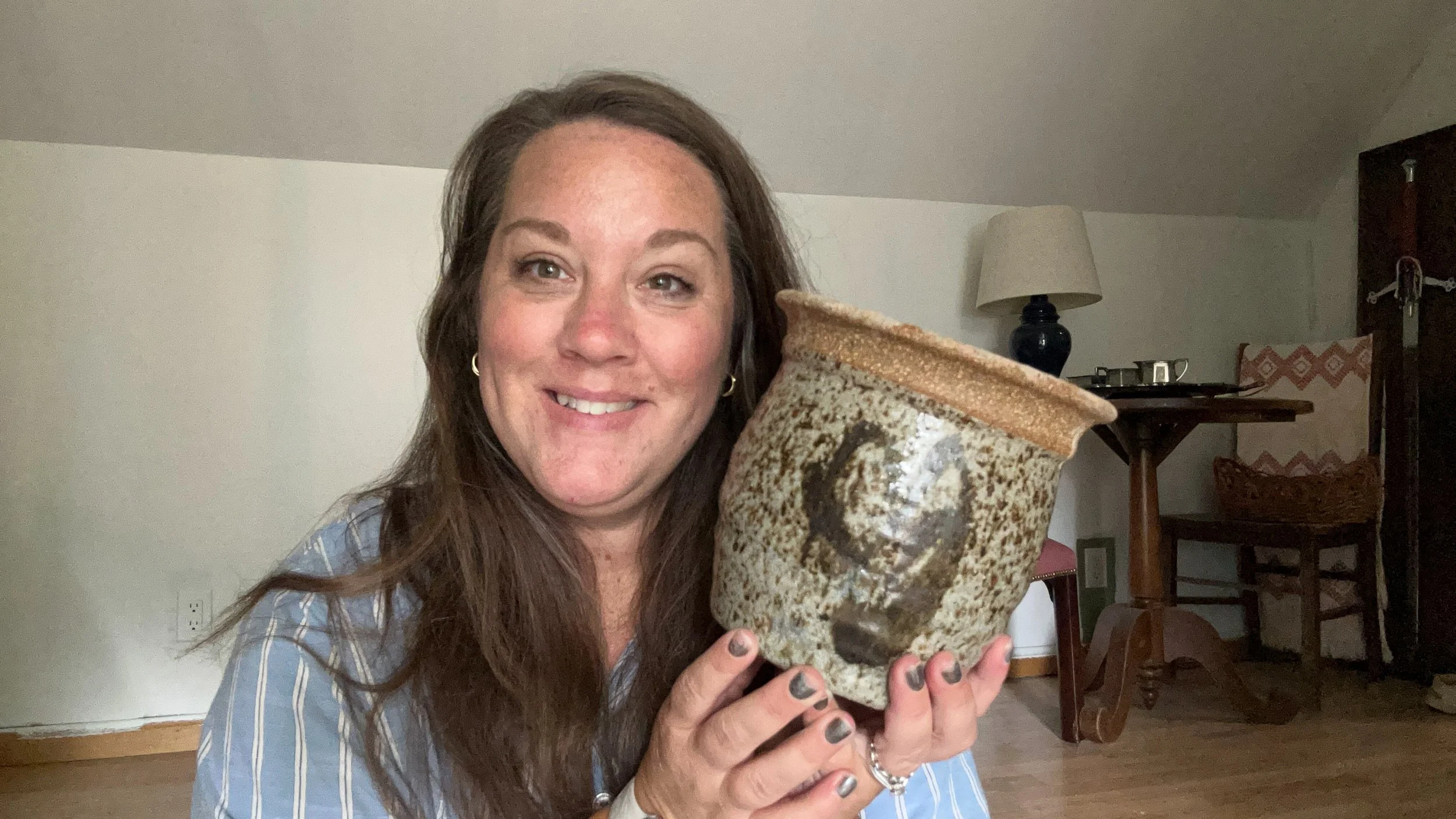
VanderWeide Design Co.
Check out my latest thrift haul
Don’t miss a thing
Who
we are
Welcome to our design haven, where imaginations come to life and creativity knows no bounds. We're passionate about crafting beautiful, functional spaces that reflect the unique stories of those who dwell in them.




